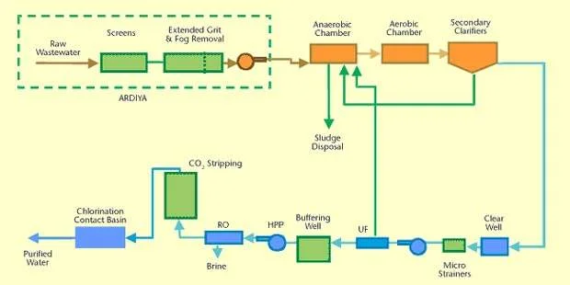In today’s fast-paced design and engineering industries, 2D to 3D CAD conversion Service is not just a technical upgrade—it’s a complete transformation of how professionals create, communicate, and deliver projects. This powerful process is changing the future of technical design by turning flat, static drawings into interactive, intelligent 3D models. Whether you’re working in architecture, manufacturing, or construction, making the shift from 2D to 3D gives you a smarter, faster, and more collaborative way to work.
If you’re responsible for ensuring Legionella compliance within your building or business, using CAD services can help you achieve accurate risk assessments and clear documentation at an affordable cost. Let’s explore how this technology is transforming the way Legionella is managed in the UK and beyond.

The purpose of 2D to 3D CAD conversion is to take traditional two-dimensional drawings and convert them into fully detailed three-dimensional models. These 3D models provide a much clearer visualisation of components, reduce design errors, and improve overall efficiency. This process has become essential in industries that rely heavily on technical documentation and precision.