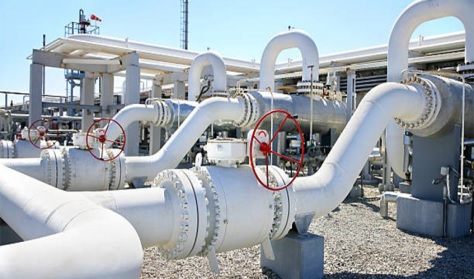Legionella control is an important duty in the fields of building maintenance and water hygiene. Central element of that control procedure is a clear, current schematic design of the water system of the structure. Professional Legionella CAD services—providing exact, compliant, and readily understandable drawings that enable institutions to remain safe and within legal standards—come here.
A simple technical diagram known as a Legionella schematic drawing shows the flow of water via the systems of a building.

These components enable more efficient decision-making and lower system failure or non-compliance risk.
Professional CAD drawings help you to satisfy UK Legionella control rules set out by ACoP L8, HSG274 Part 2, and others